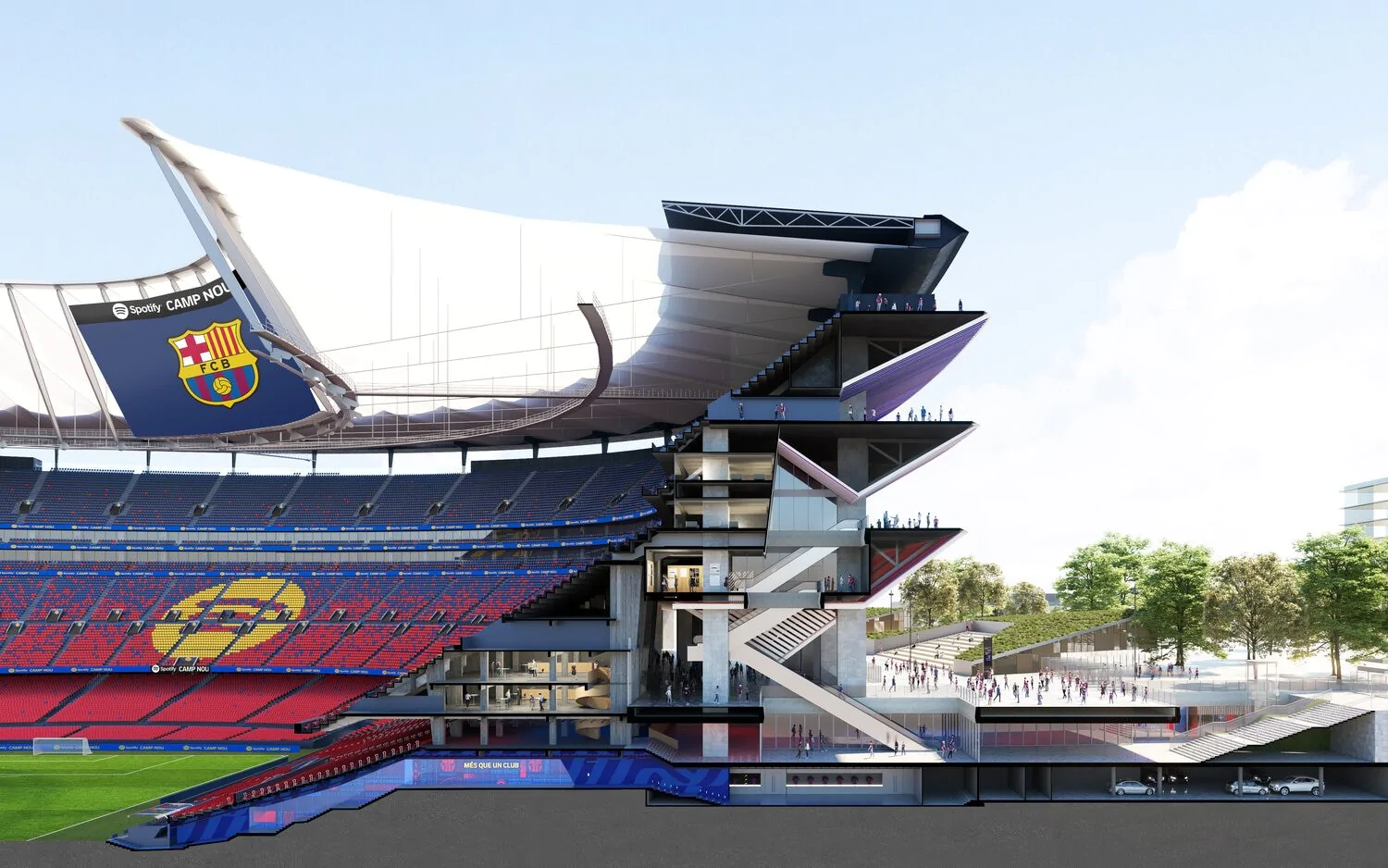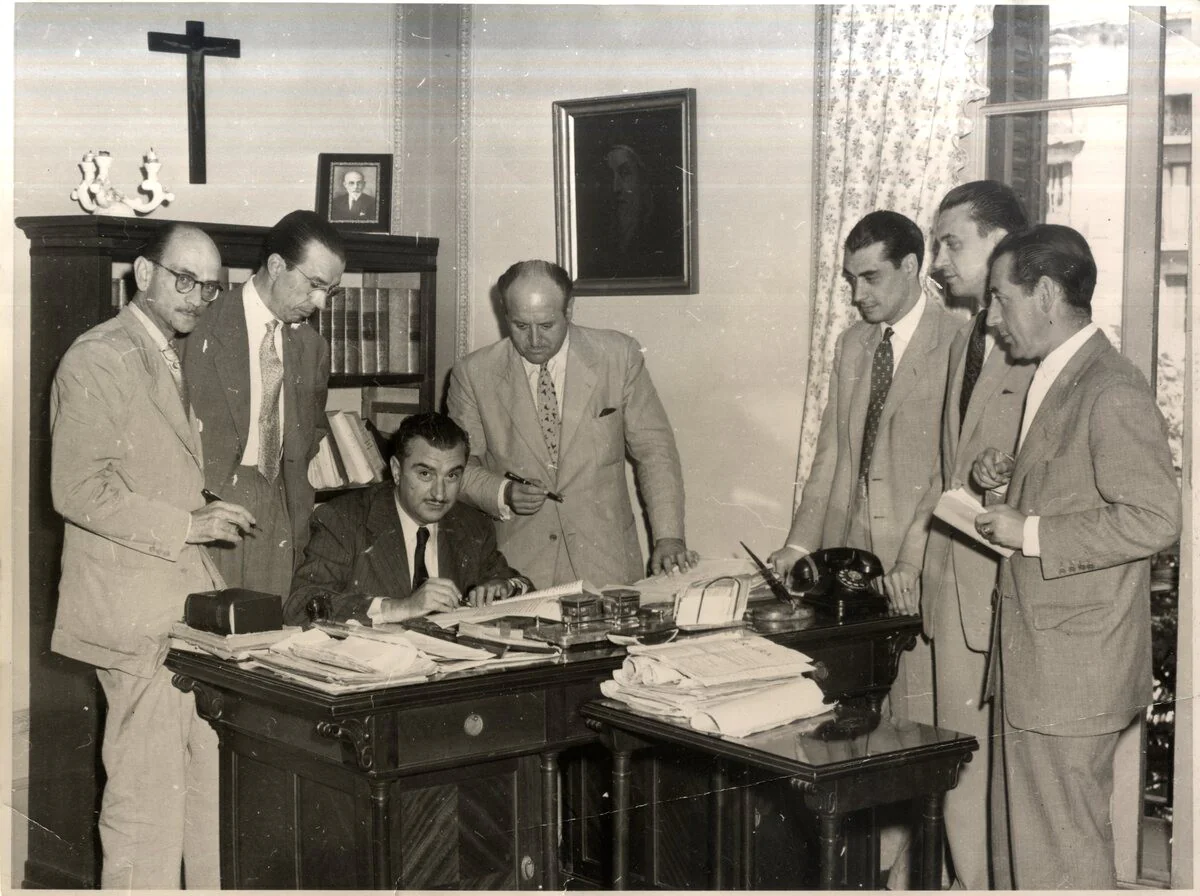
1950
On December 19, the land for the Spotify Camp Nou was purchased.
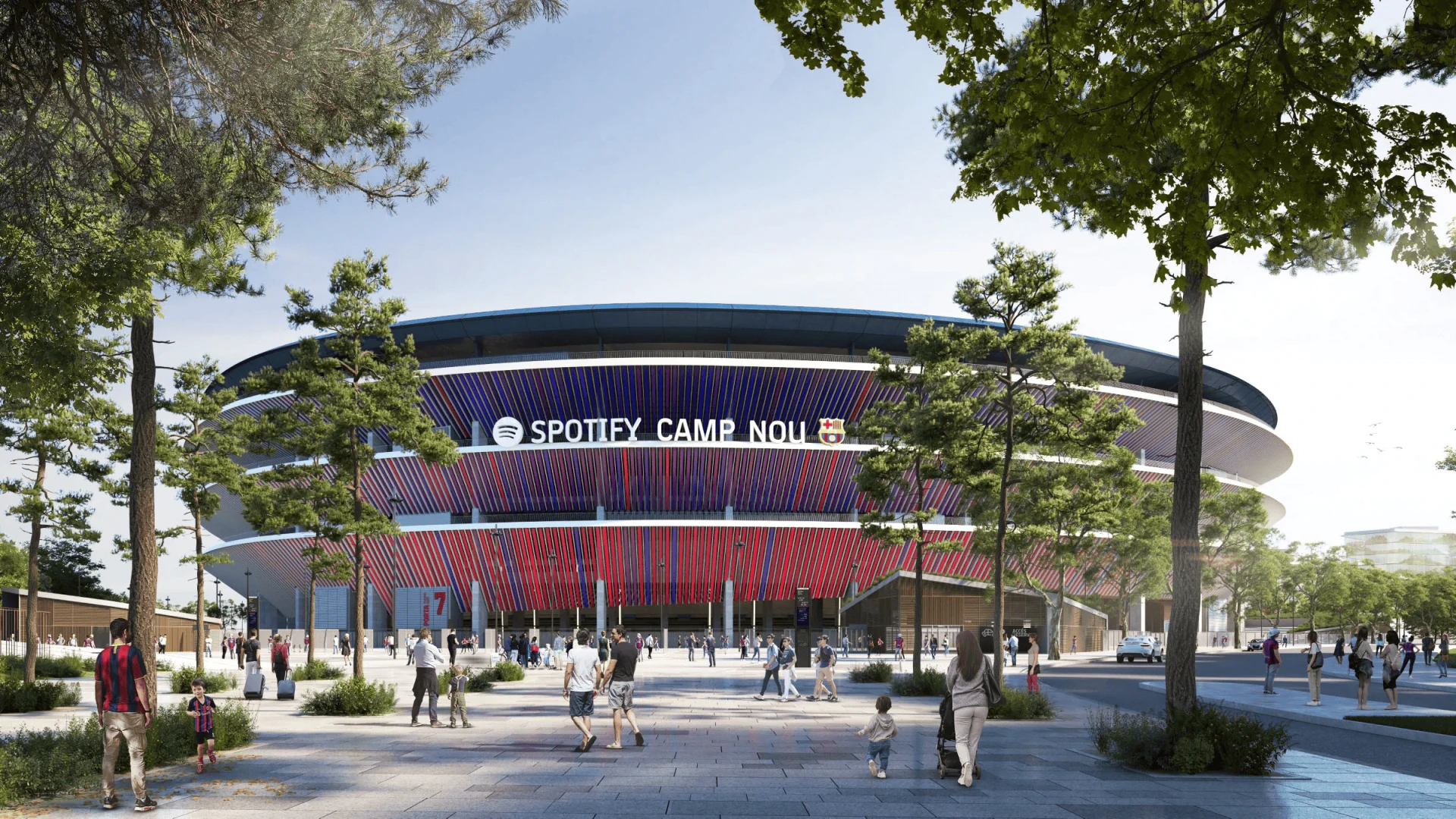
The former Spotify Camp Nou, designed by architects Francesc Mitjans, José Soteras, and Lorenzo García Barbón, is an iconic stadium with a privileged view of the pitch and a timeless uniqueness, making it a revered facility for many years.
Now, with the ongoing remodling, it will become a covered stadium and state-of-the-art facilities for nearly 105,000 spectators. The new Espai Barça project will maintain its Mediterranean character, openness, and spacious terraces – hallmarks of the architectural design by Nikken Sekkei, the Japanese studio that won the international architecture competition in 2016.

1950
On December 19, the land for the Spotify Camp Nou was purchased.
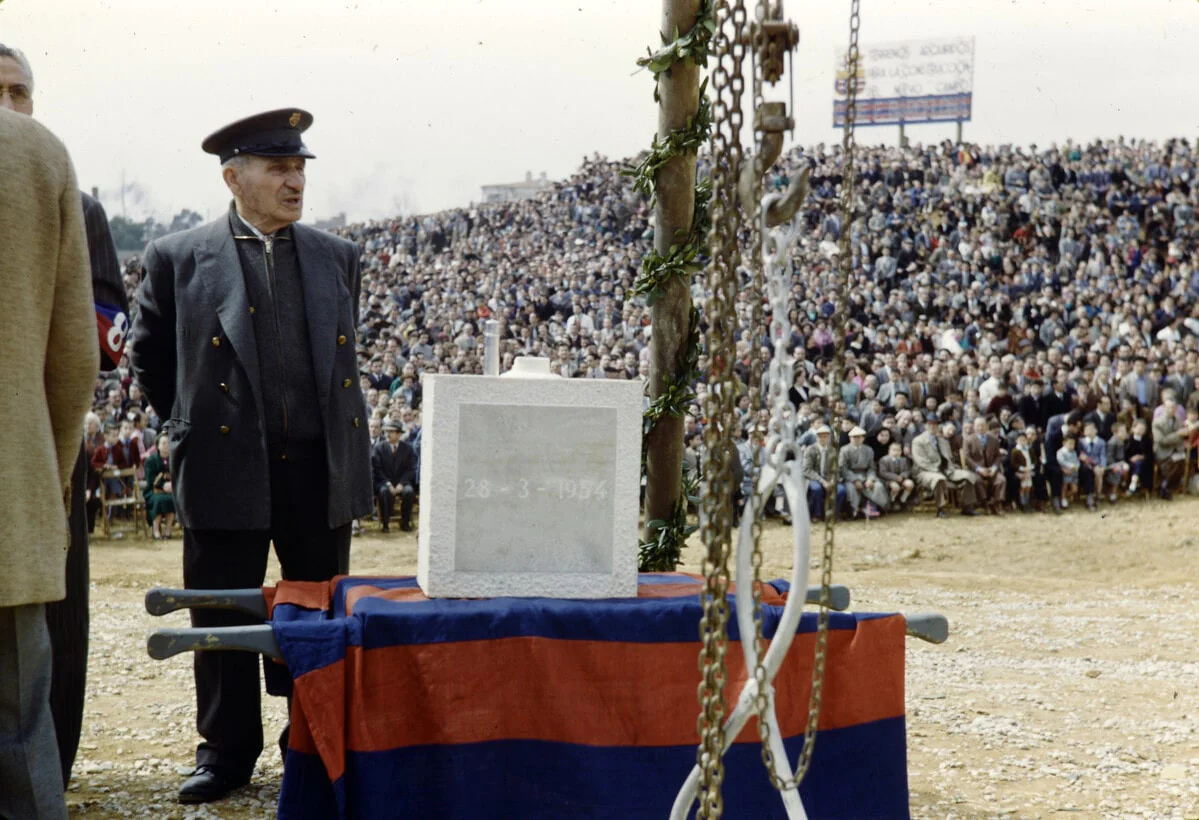
1954
On March 28, the first stone was laid.
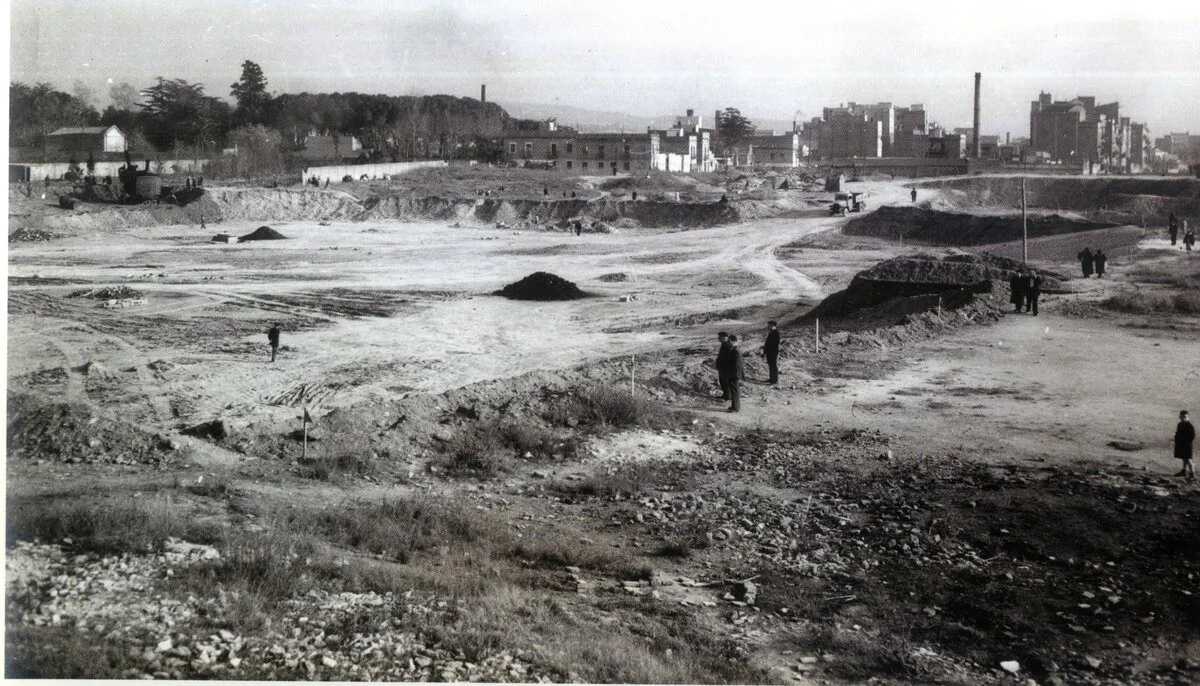
1955
Construction began on July 20.
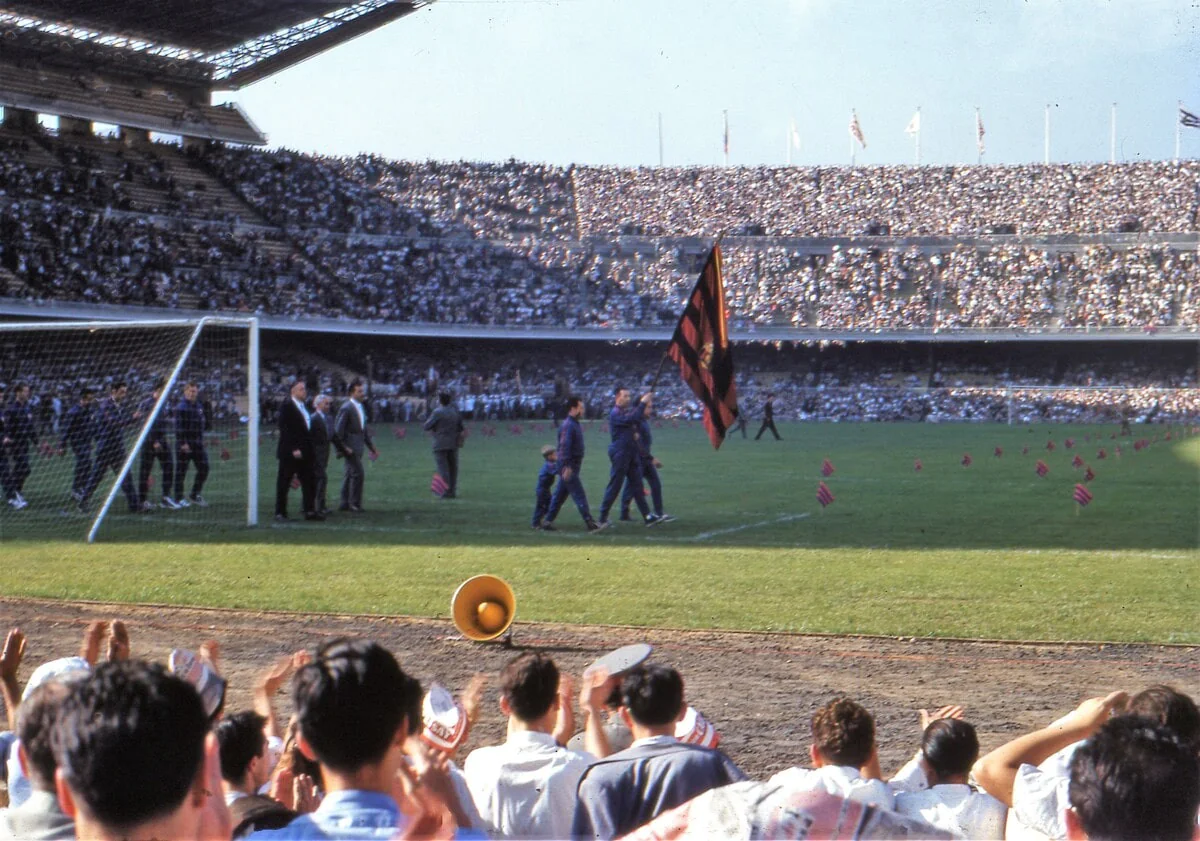
1957
Spotify Camp Nou was inaugurated on September 24 with capacity for 99,053 people.
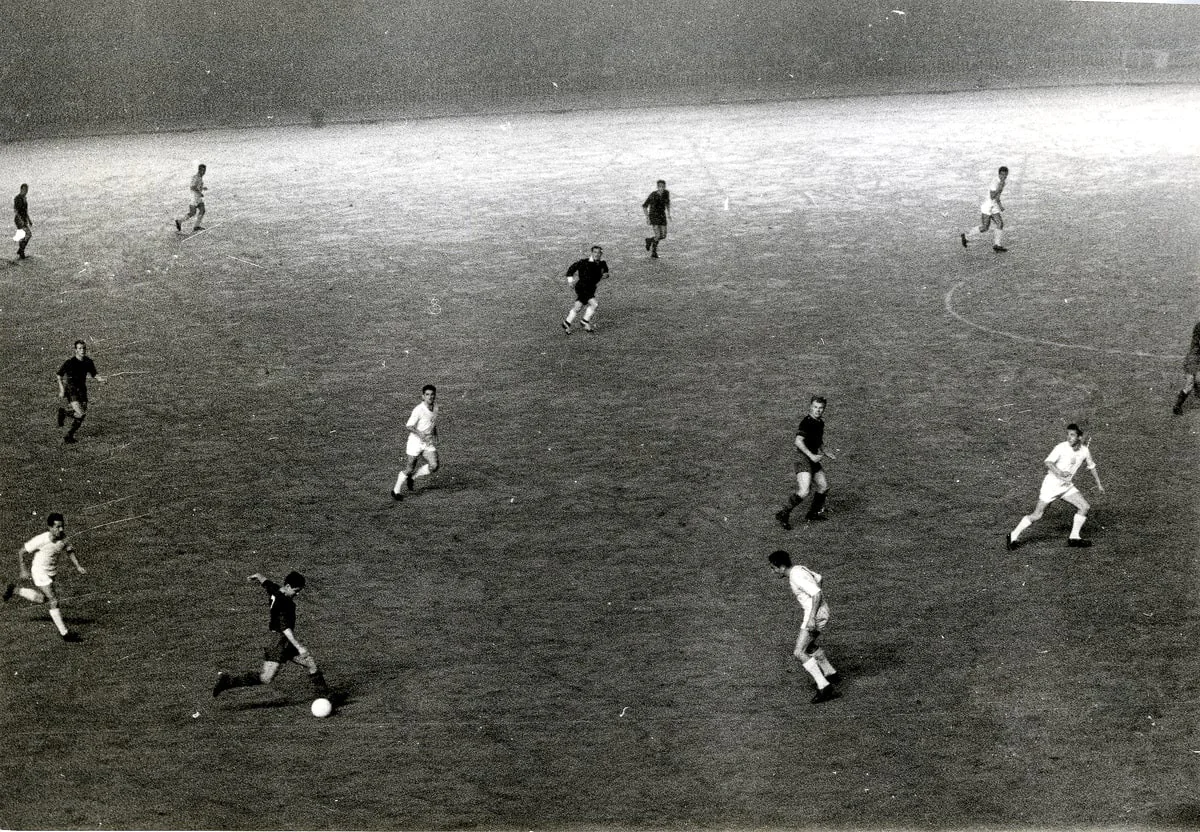
1959
On September 23, the lighting of Spotify Camp Nou is inaugurated.
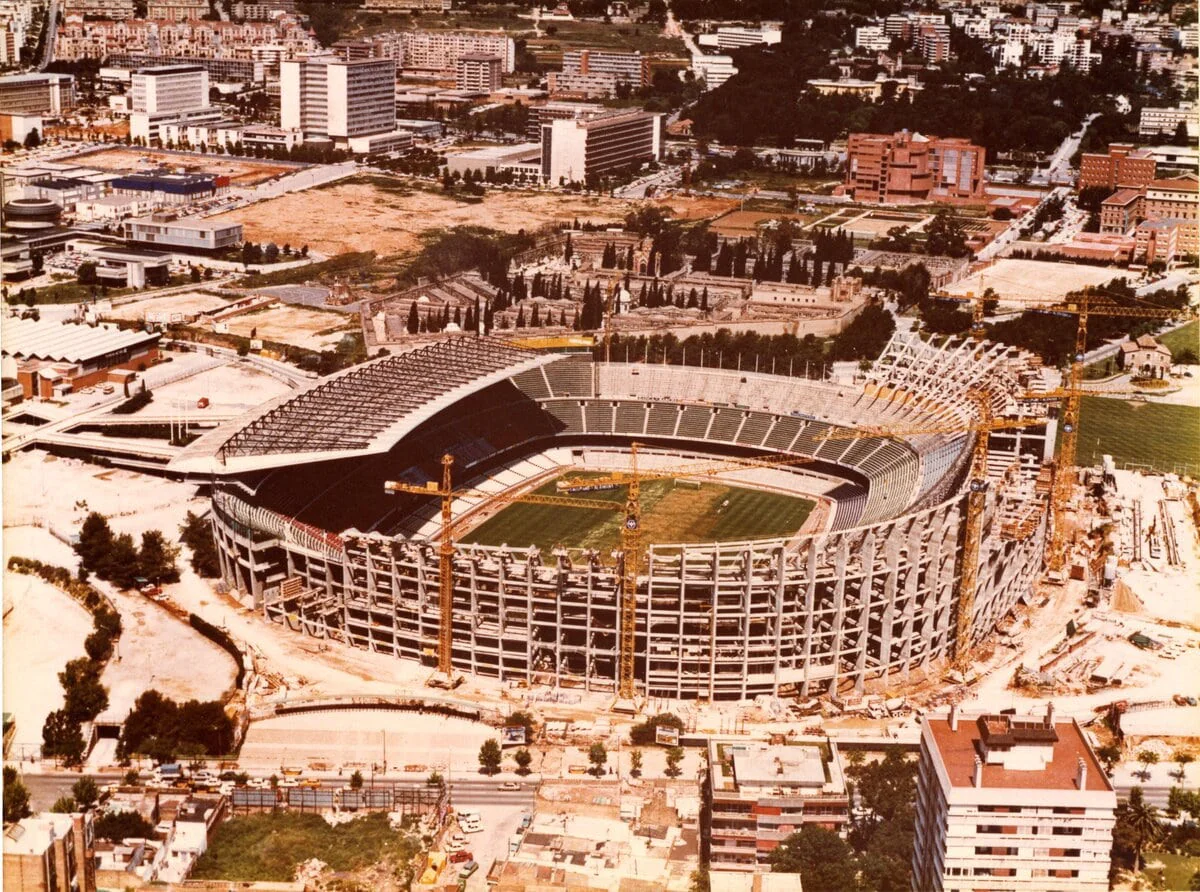
1980 - 1982
The stadium underwent improvements, from replacing wooden benches to expanding capacity with a third tier.
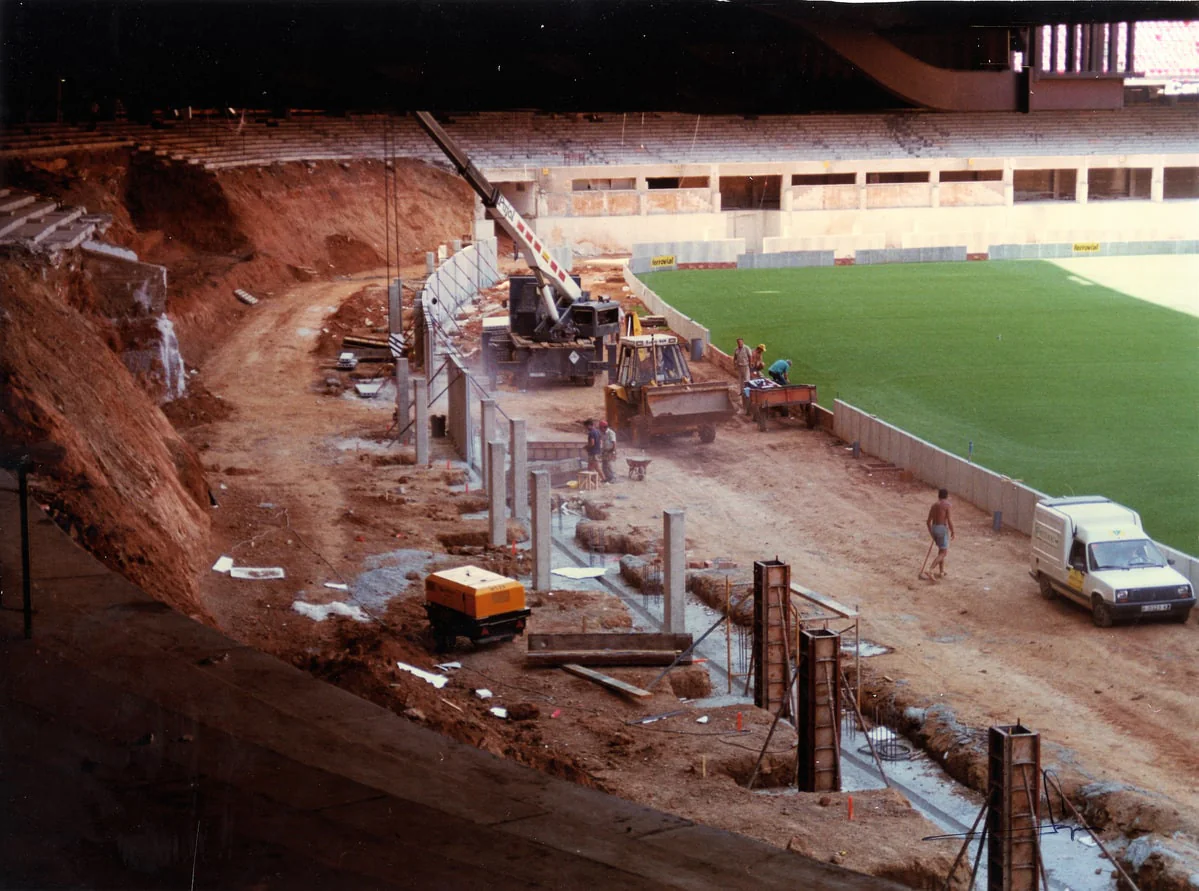
1994 - 1999
The standing areas behind the goals and the side stands in the third tier were converted into seats.
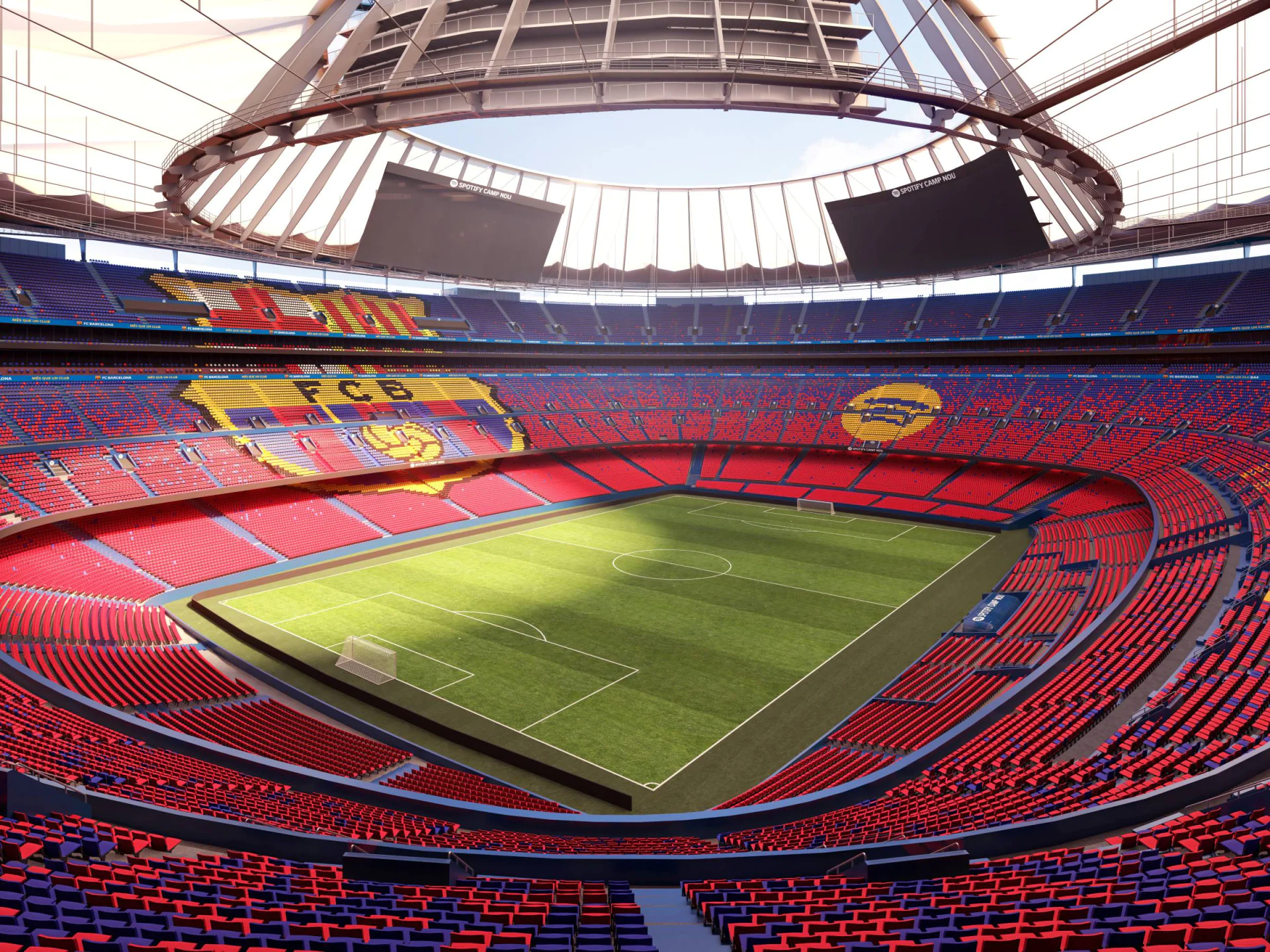
There will be no movement of members between tiers. This first tier is also optimized with access from the 1st floor and exits to the seats from the same tier. The underground passages will disappear, gaining seats and improving accessibility, one of the priorities incorporated into the design of the new Stadium.
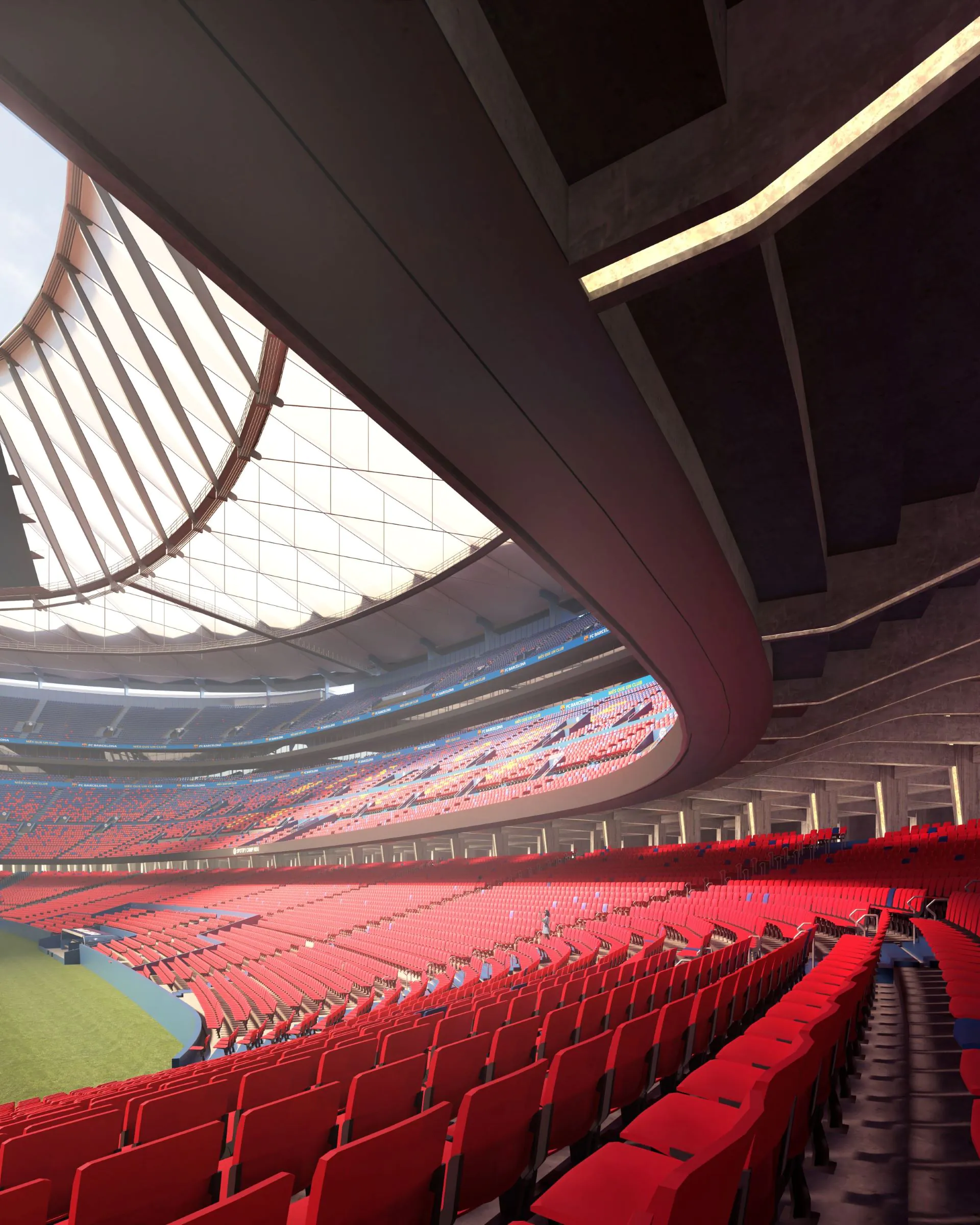
New seats and spaces for fans, ensuring maximum comfort and convenience for all those who experience match day from the stands.
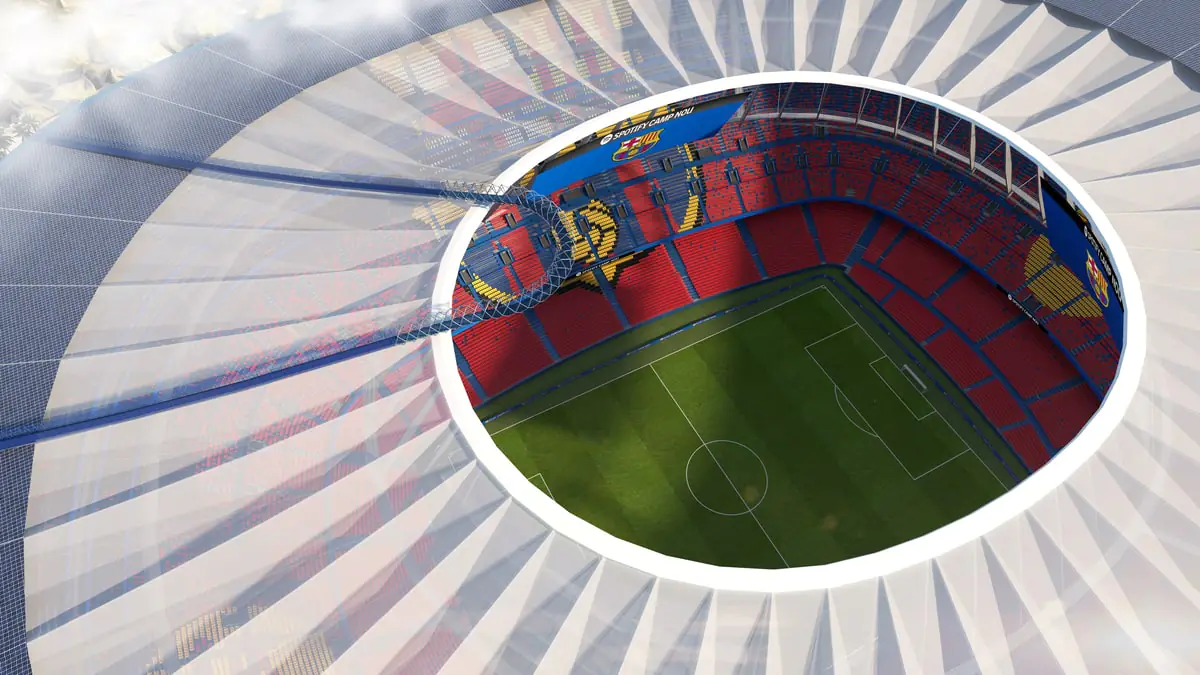
All fans will be protected by a tensile structure made with cables. Spotify Camp Nou will feature one of the largest tensile structures in the world, with a surface area of 48,000 m².
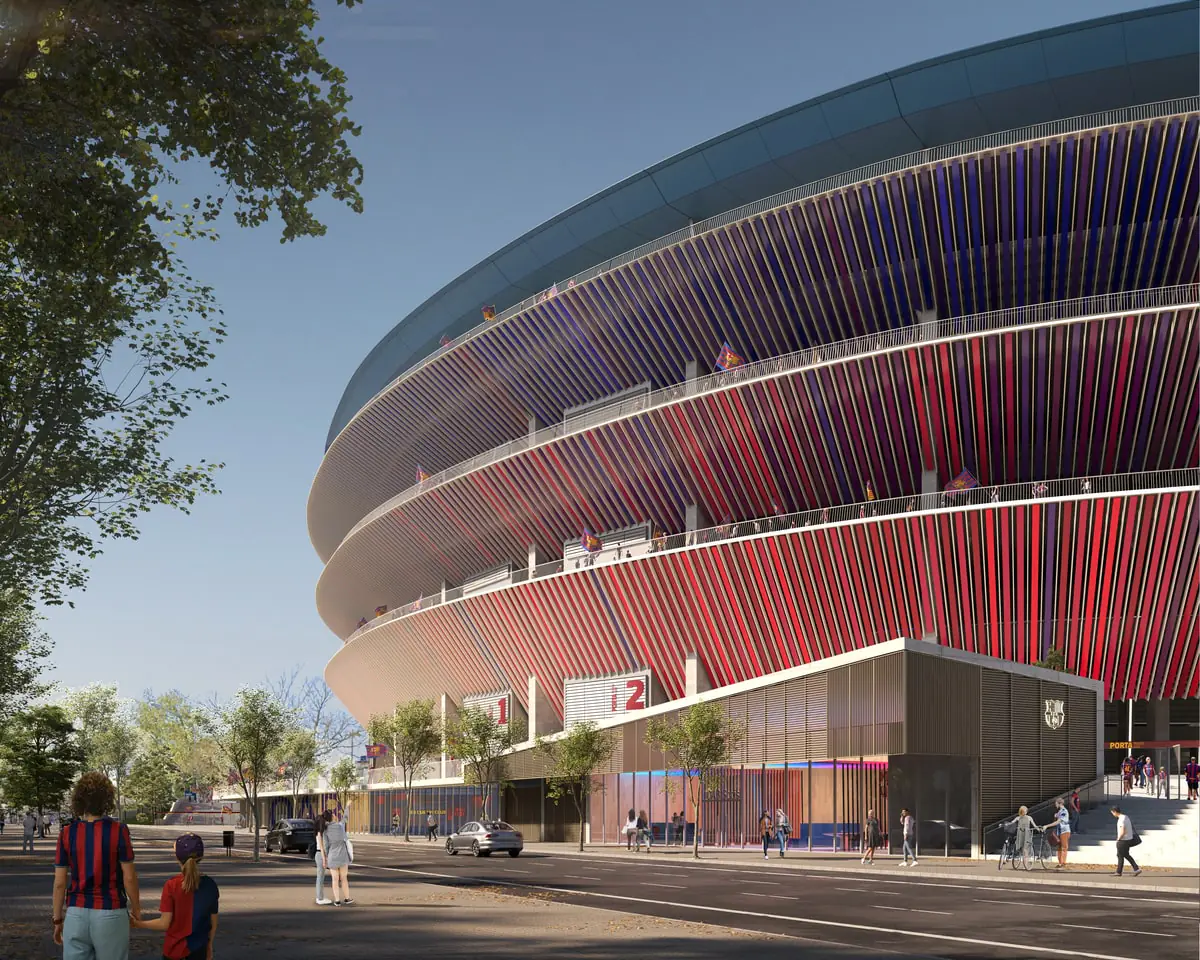
The Stadium and its surroundings will be open and integrated into the neighborhood and the city. There will be landscaped areas of up to 25 hectares, a space without motor vehicle traffic.
It will improve accessibility and comfort and facilitate better operational and functional distribution. The new structure will provide larger spaces with greater capacity and a wide range of new services.
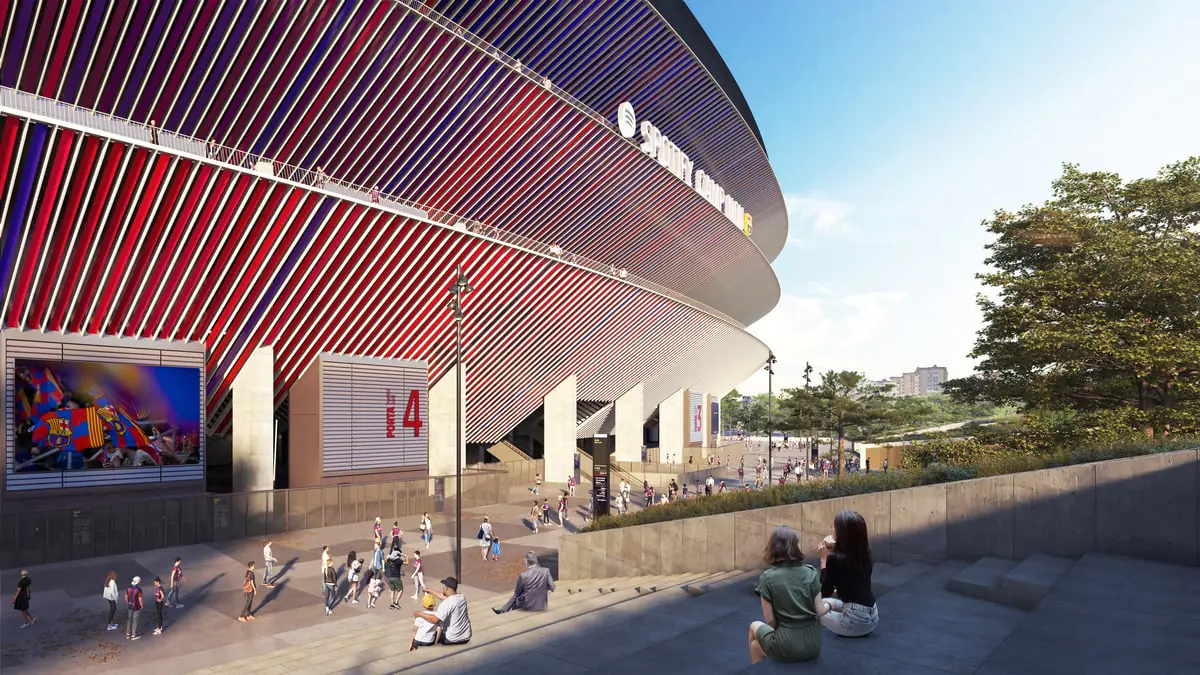
The Spotify Camp Nou project will maintain the Mediterranean, open character, with large terraces, which are the hallmarks of the construction project by Nikken Sekkei, the Japanese studio that won the international architecture competition.
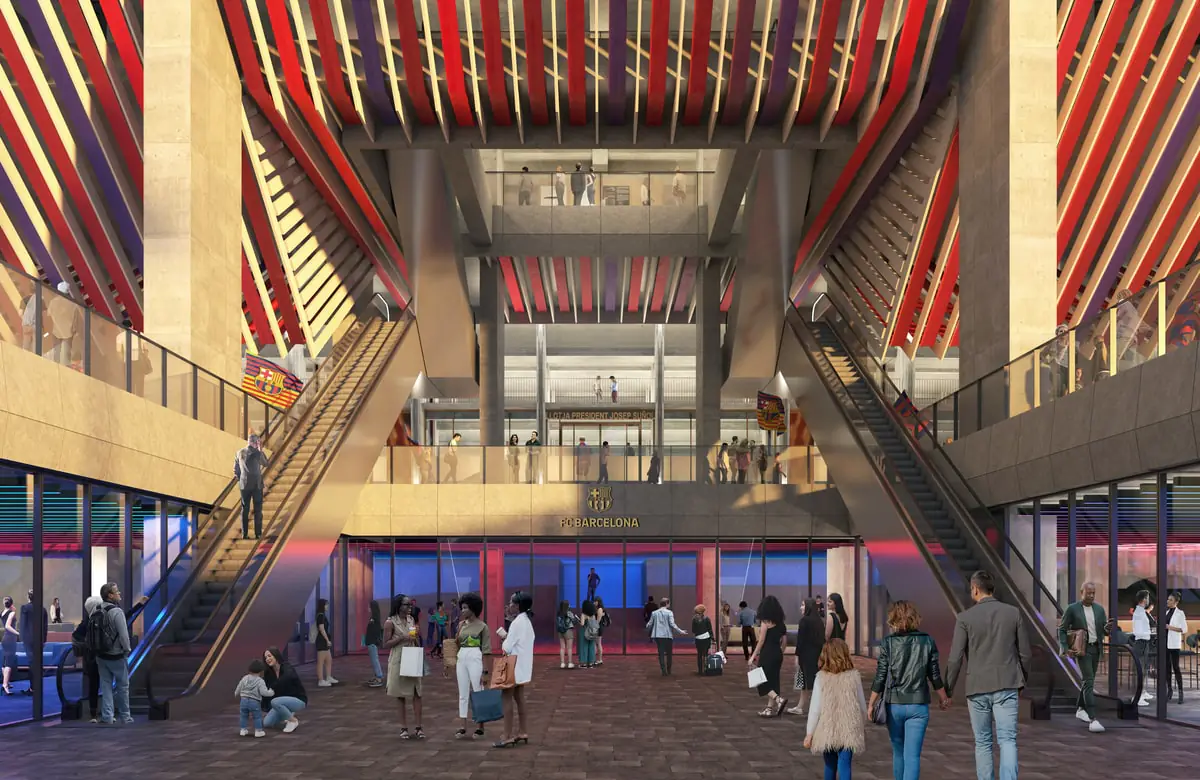
Members and visitors will be able to enjoy a unique experience. The Tribuna hub of the Stadium, facing the Campus esplanade, will also integrate the Barça Store and the Museum.
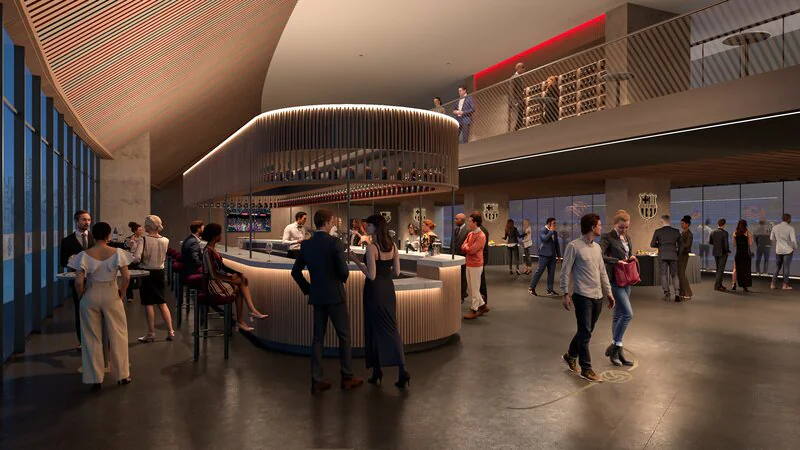
The double VIP ring between the second and third tiers will increase the number and capacity of VIP spaces dedicated to Barça Hospitality, also allowing additional revenue to finance the project.
The design of the future Spotify Camp Nou includes a roof with 18,000 m² of photovoltaic panels and incorporates a rainwater collection system.
A geothermal system and a global heating and cooling distribution system – District Heating & Cooling – will be installed. The Stadium will use green energy sources, becoming a benchmark for energy self-generation.
It is a commitment to a concept that promotes sustainable mobility for all those who travel to the Stadium.
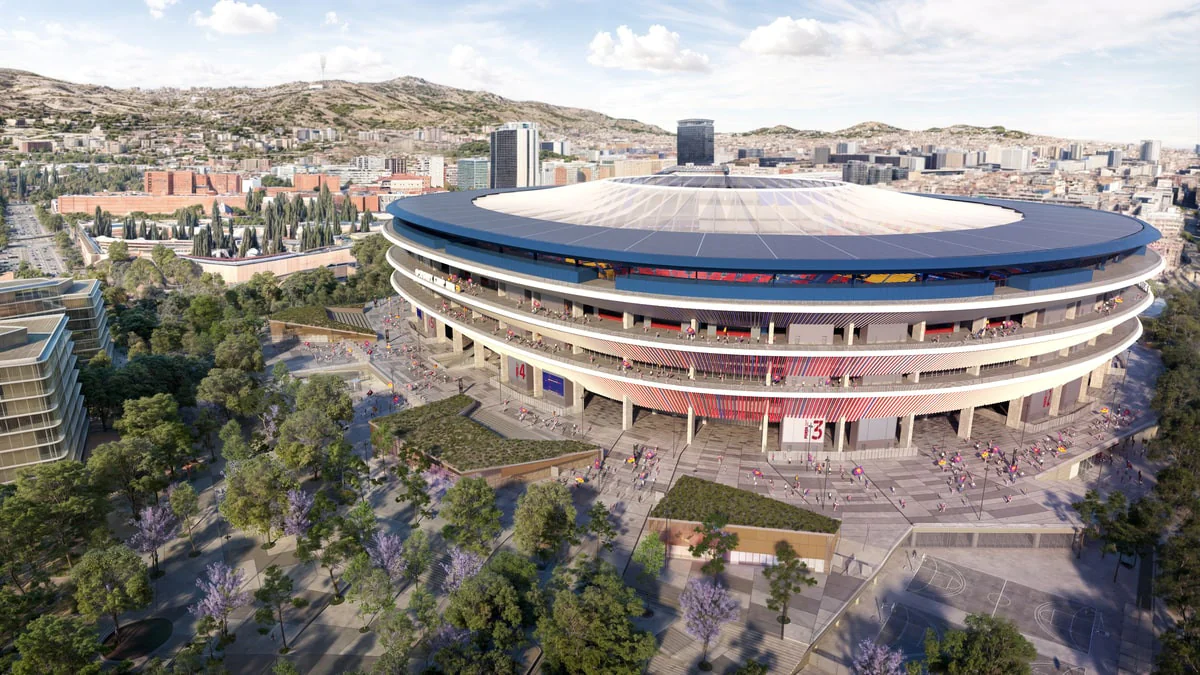
To boost the Club's growth and stay at the forefront of new technologies, Espai Barça will become an international innovation hub, incorporating the latest market technologies into Spotify Camp Nou.
FC Barcelona is partnering with leading industry companies to modernize the blaugrana home with the most innovative technological systems.
