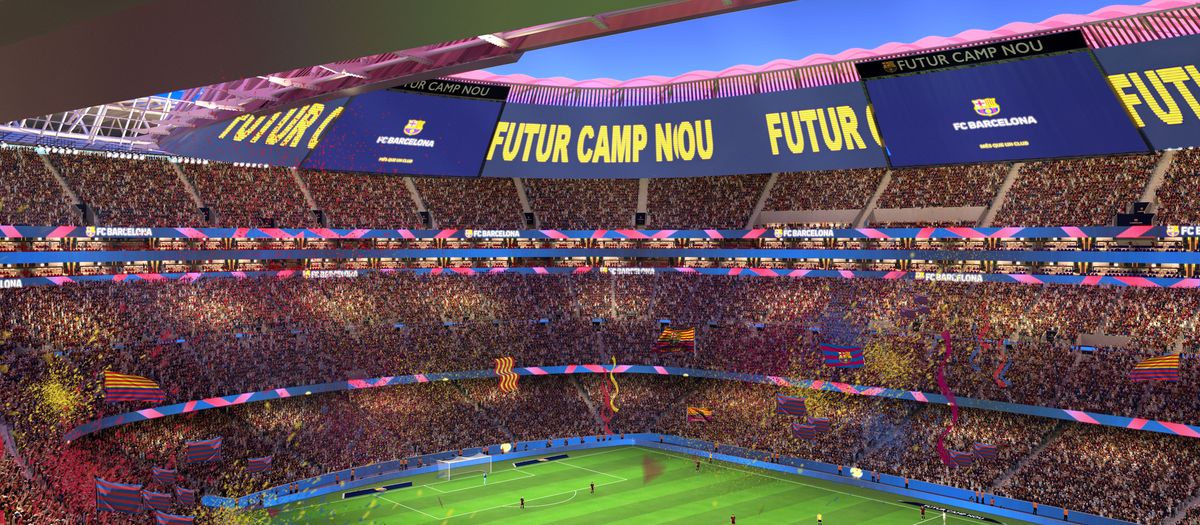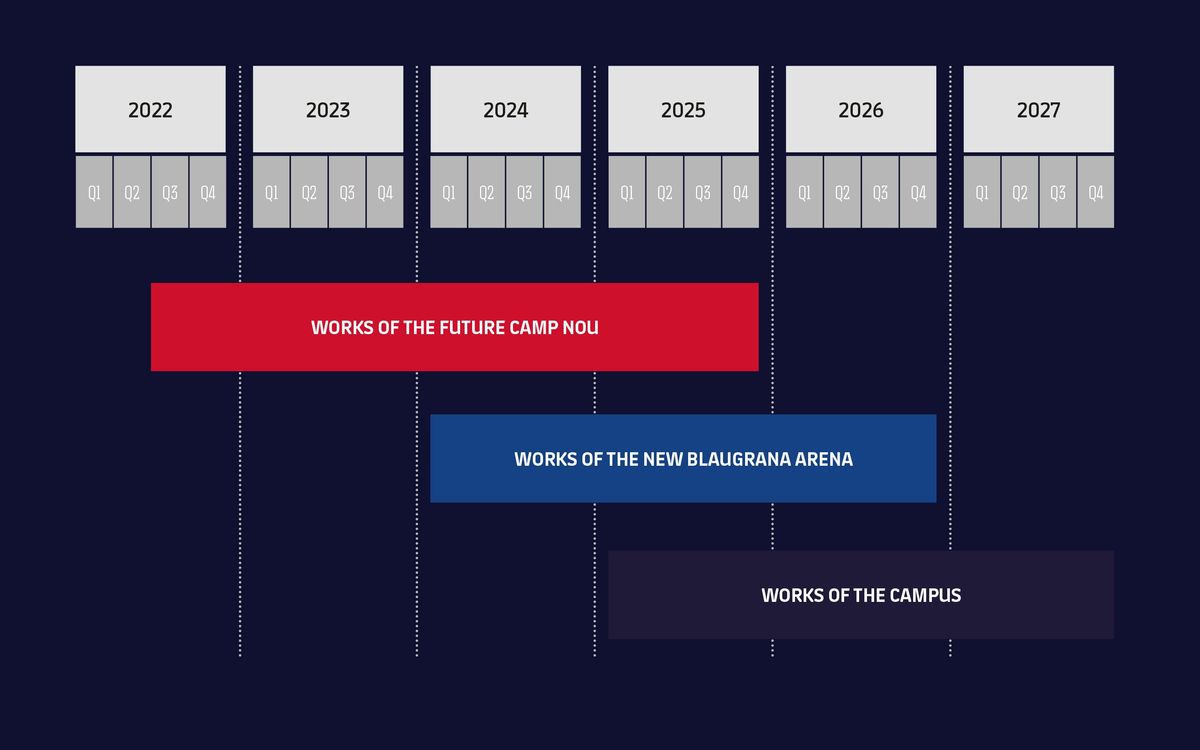- The 1st tier structure will not change: The new proposal does not envisage a new 1st tier and, therefore, no members will have to change zone as in the previous project, if they do not wish to do so. This first tier is also optimised, due to the access from the first floor 1 and exits to the seating areas by tier. The underground corridors are thus removed and accessibility is improved. There is a chance that the seats will need to be redistributed in some areas, but in many cases this will mean better seats and the possibility of family grouping.
- Minimal impact: There may be some minimal effects, but these will be with movements in the same tier, above all due to adaptations to safety regulations.
- A new 3rd tier is proposed: This will improve accessibility and comfort, will ensure better operational and functional distribution, and will mean bigger, more spacious areas for members and the club. It also means VIP areas will be concentrated rather than distributed throughout the stadium, minimising the impact on members.
- New seats and spaces for members: With this new design, the capacity of 105,000 spectators will be maintained, so it will be possible to accommodate the members who are on the waiting list. Members will have more comforts and will be under a roof.
- Double VIP ring between the 2nd and 3rd tier: The VIP ring of the first tier is raised to between the 2nd and 3rd tiers, with an independent double ring that considerably increases the capacity of the VIP boxes, thus generating the greater revenue that will be used to finance the project. This hospitality area will not affect members, as was the case before with the first tier ring.
- New roof: The roof will be different from the previous project to incorporate more elements that will boost sustainability, such as a geothermal system, District Heating & Cooling system, and the roof will be covered with 30,000m2 of solar panels to generate photovoltaic energy.
- State-of-the-art technology: The future Camp Nou will incorporate the latest technologies on the market, including a 360º screen inside the bowl that will offer a new fan experience, will improve the vehicle access control and security system and extract maximum performance from the possibilities offered by 5G connectivity.
- Sustainability, in the DNA of the stadium: One of the priorities of the new project is sustainability, to make the future Camp Nou a benchmark in this field. The new concept is based on a greater presence of bicycles, and fewer cars and motorcycles. The aim is to provide more spaces for electric cars, hence providing more solutions for sustainable mobility.
- Shorter work schedule: If the members approve the new finance proposal at the Assembly, work will be approved in early 2022 and could begin this coming summer. We are assessing the possibility of transferring activities from the Camp Nou (either to Montjuïc or the Estadi Johan Cruyff) or otherwise a reduction in capacity to shorten the construction period. If the team plays outside of the stadium, the work can be completed in the first quarter of the 2024-2025 season. If activity continues in Camp Nou, the forecast is for work to be completed by the end of 2025.

